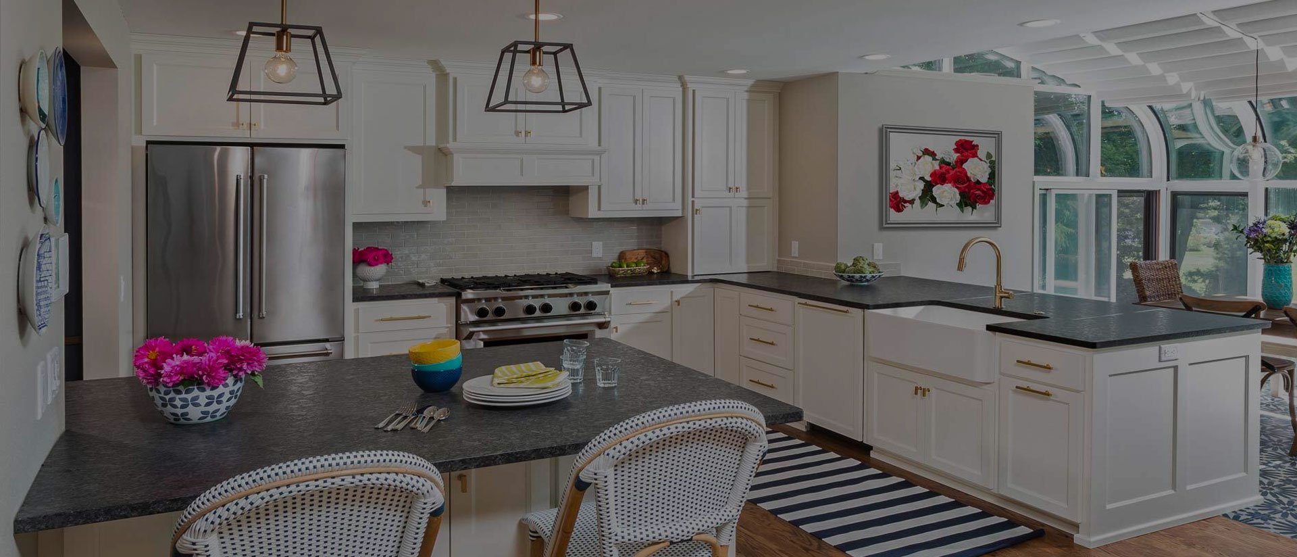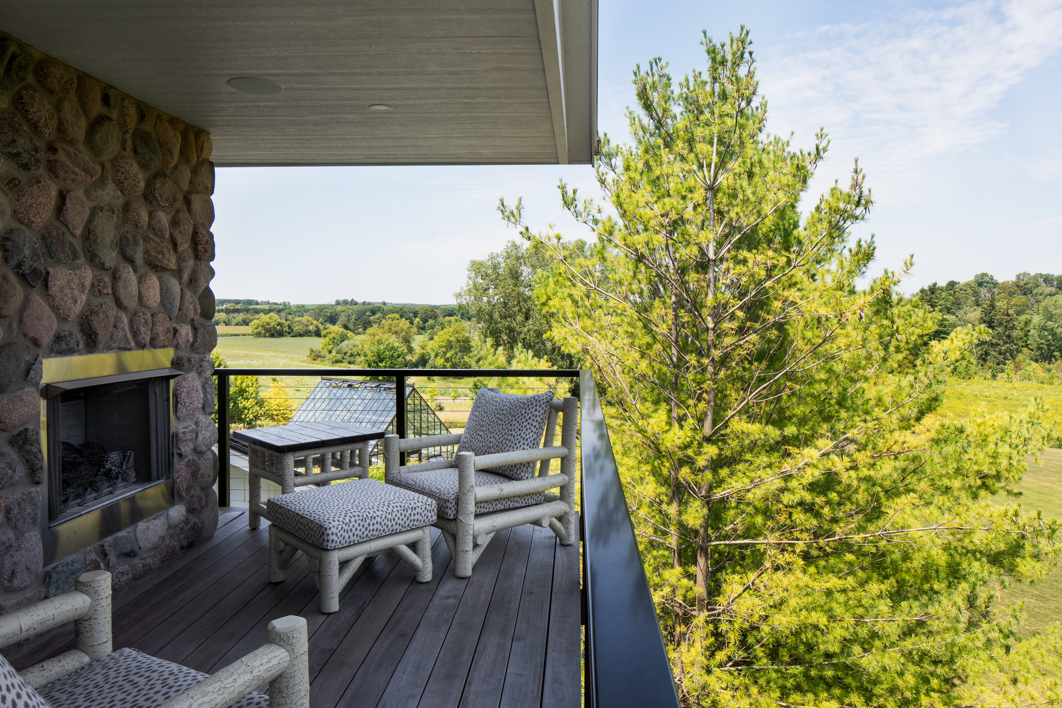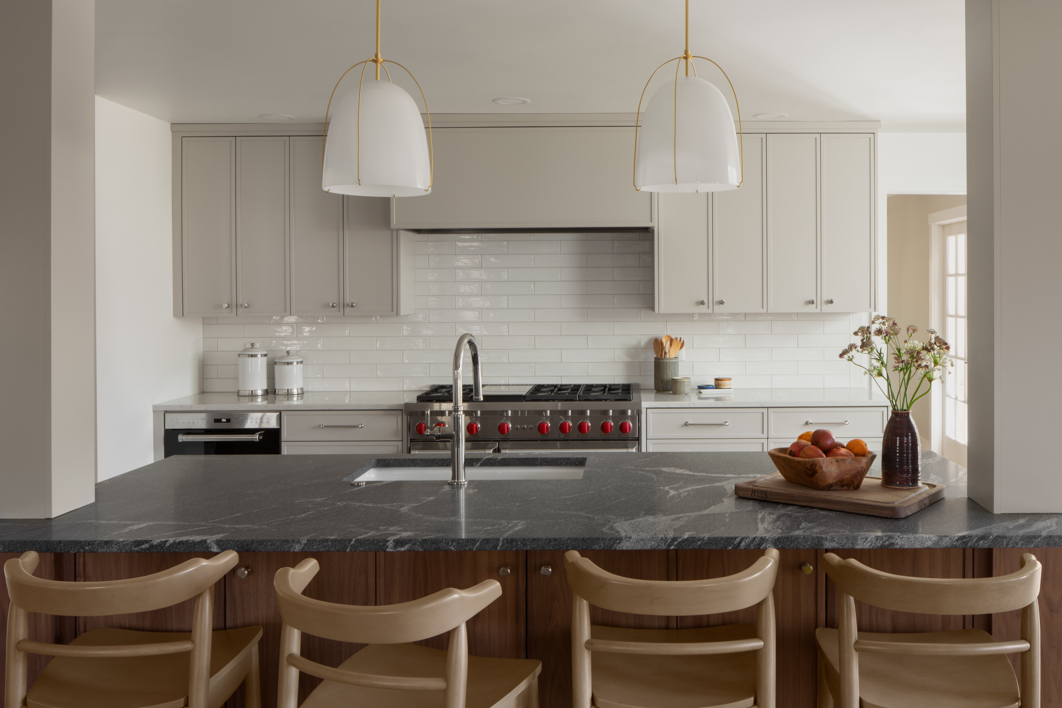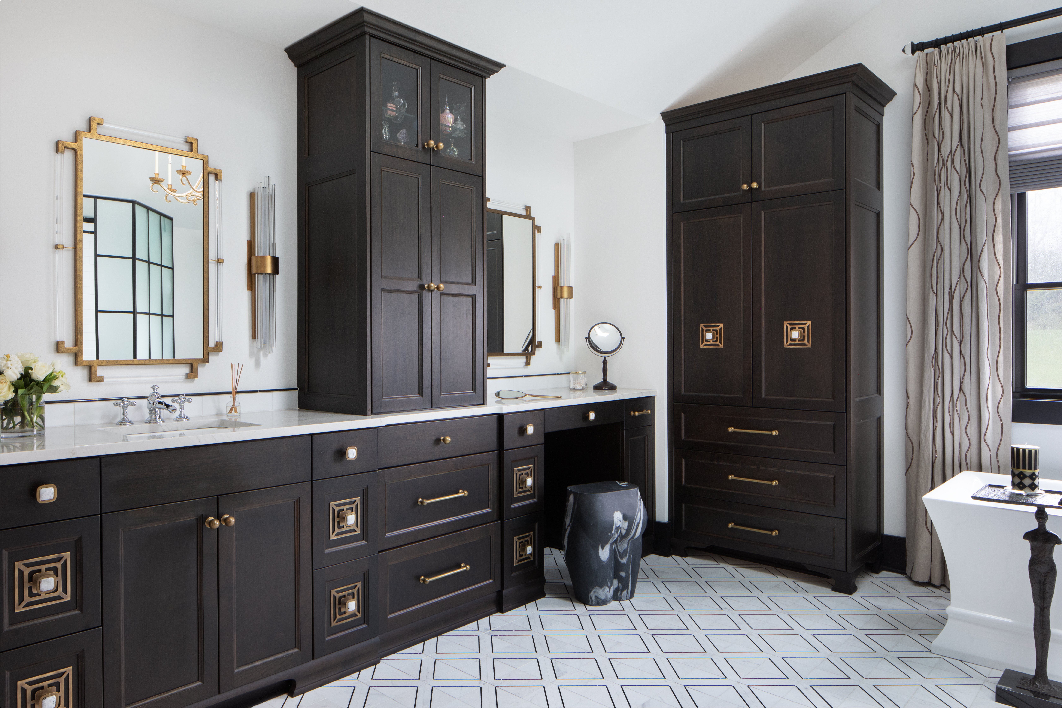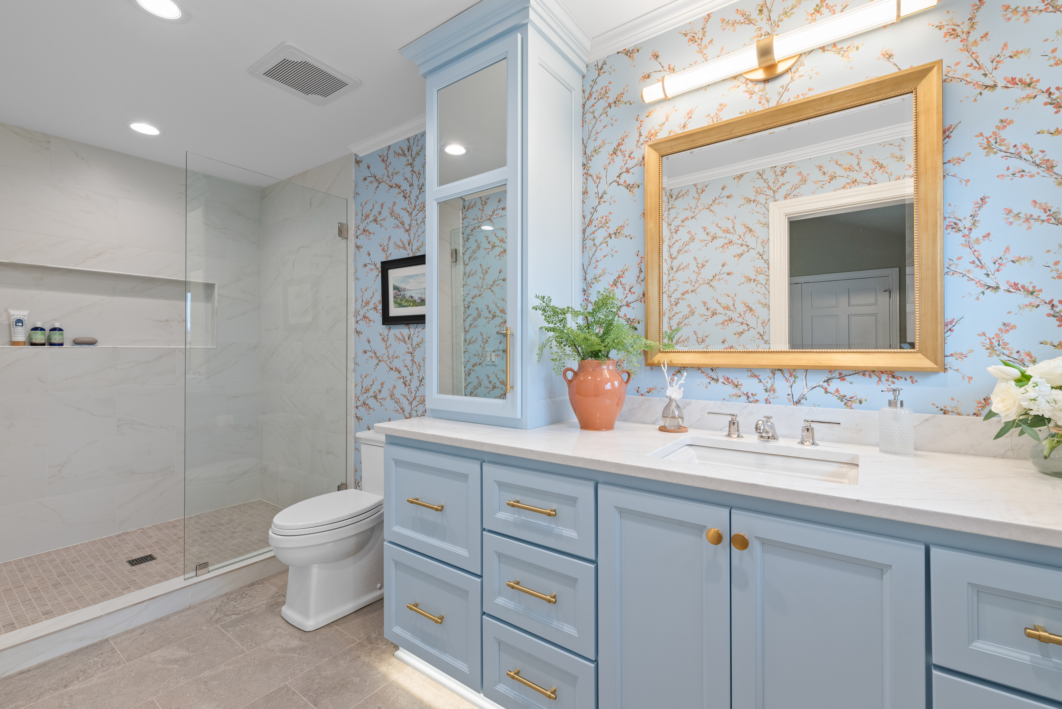
Upgrade Your Half Bath to a First Floor Full Bath
In many two-story homes, half-baths—also known as powder rooms—traditionally reside on the first floor, while full baths are exclusive to the second floor. In Wisconsin, our team has noticed a growing trend among families choosing to incorporate a full bath on the first floor, a decision that aligns with our commitment to enhancing both functionality and style within homes to fit the way families live (or want to live).
Our team of expert designers recognizes the significant value a first-floor full bath can bring to a home. Integrating a full bath anywhere in your home is a smart investment, but by adding one to the first floor, you eliminate the need to navigate stairs for daily hygiene routines.
The convenience of a full bath on the first floor extends beyond mere convenience; it's a practical solution for individuals with mobility challenges, injuries, or those recuperating from surgery. Most first-floor full baths feature a shower only, which addresses concerns about stepping over a tub.
For pet owners, a step-in shower on the first floor proves to be a game-changer. With no tub ledge to contend with, bathing your furry companions becomes a hassle-free task.
Curious about how this transformation could fit seamlessly into your home? Our team recommends assessing the size of your current powder room. Converting a powder room into a full bath is the optimal scenario. Depending on the existing layout, it's often possible to retain the toilet and sink in their original positions, while incorporating a shower in the place of an existing linen closet.
Should the existing space pose constraints, borrowing space from an adjacent laundry or mudroom could also provide a viable solution. While the option of an addition exists, our team prefers to maximize existing space whenever feasible.
Beyond the functional benefits, there are additional perks to introducing a full bath on the first floor.
Since this bath isn't an ensuite, there's room for creative flair in the design. As this space often serves as a guest bath, homeowners can showcase their personality with bold floor tiles or eye-catching wallpaper, easily interchangeable to reflect evolving tastes.
If you're contemplating upgrades to ensure your home meets your long-term needs, we encourage you to connect with our team. Our team of expert designers will be happy to discuss your ideas and guide you through the process of incorporating a full bath on your first floor. In the meantime, our extensive photo collection of recently completed projects offers inspiration. Find these and more content to spark your inspiration on our Facebook and Instagram pages.
Hire a Design-Build Firm You Can Trust for Your Home Remodel
At Wade Design & Construction, we focus on your specific goals to create a completely custom home design. How? We prioritize collaboration from the beginning; learning about your home’s challenges and working with you to come to your perfect design and implementation. To learn more about our process and what we can do for your home, contact us to schedule a consultation.



