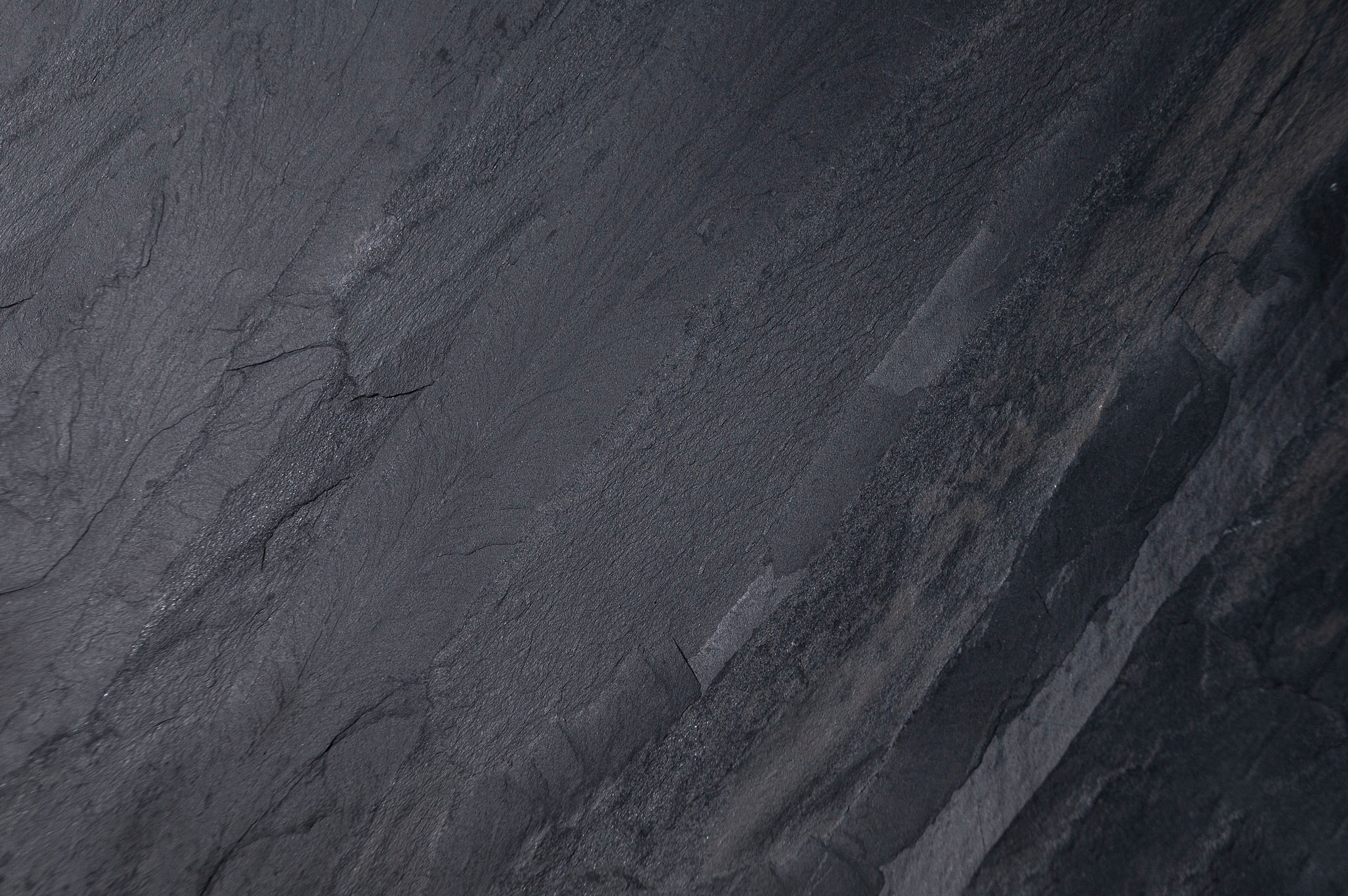We reworked nearly every inch of this first floor to turn a dated layout into a warm, functional space for family living and entertaining. In the kitchen, coffered ceilings, arched openings, and layered finishes create a sense of timeless character, while natural light and custom cabinetry keep things fresh and inviting. The new mudroom, butler’s pantry, sunroom, powder room, and living room were all thoughtfully updated to feel cohesive yet distinct, with details like brick accents, bold cabinetry, and modern lighting pulling everything together.


